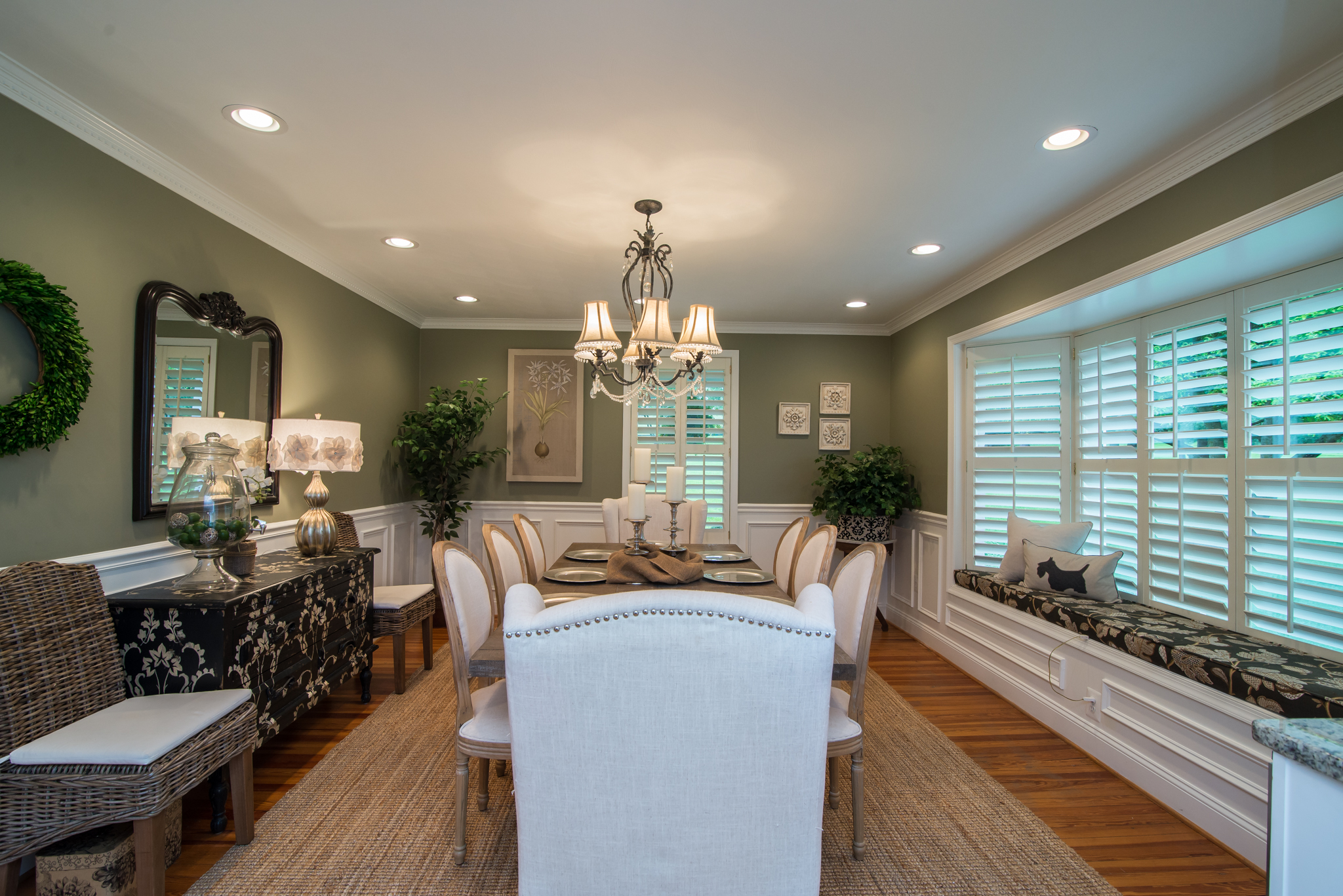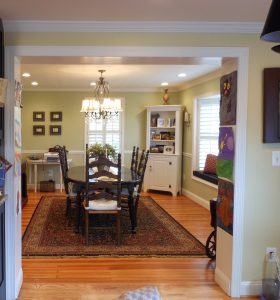This lovely, renovated farmhouse has an open floor plan with the dining room floating between the kitchen and living areas. The client wanted to keep the dining room in the style of the home, but give it an updated look with new furniture and decor. The space required new paints and fabrics that pulled together a number of elements: the black kitchen cabinets, the colors of the adjacent living areas, and the natural wood finishes around the room.
Dream House interior designer, Wendy Flynn added picture frame molding under the chair rail to add substance and style to the room. She chose a muted, green wall color (Benjamin Moore Texas Sage #1503) that added to the flow of the open plan and plays off the colors of the wood floor. The window bench fabric from Maxwell was added to compliment the black kitchen cabinets, the green on the walls, and the wood tones throughout. Once this fabric was chosen, Wendy balanced the black across the room by adding the beautiful cabinet with hand-painted detail from Guildmaster. This piece not only adds balance to the space, but offers additional storage.
While keeping the simplicity of the room in mind, the accessories and artwork were chosen to subtly accent the white and natural finishes. Wendy was able to update the space while keeping the feel of the renovated farmhouse. An overall softness was attained even with substantial and bolder pieces that added a more current and sophisticated look.
Before
Have a design project of your own? Give us a call at 301.360.0680. Our talented staff of designers can help you every step of the way!
See our portfolio on Houzz!




