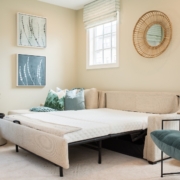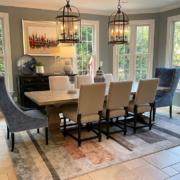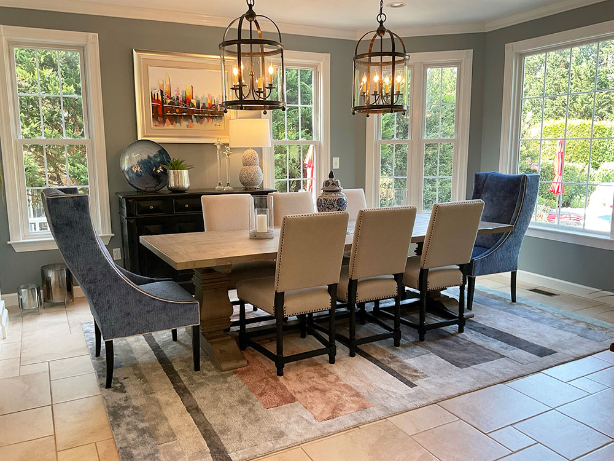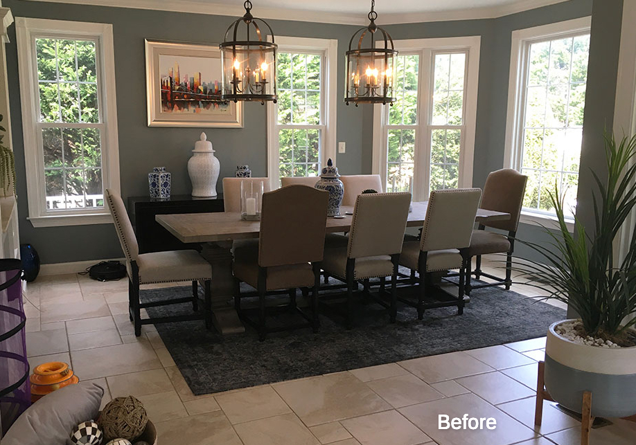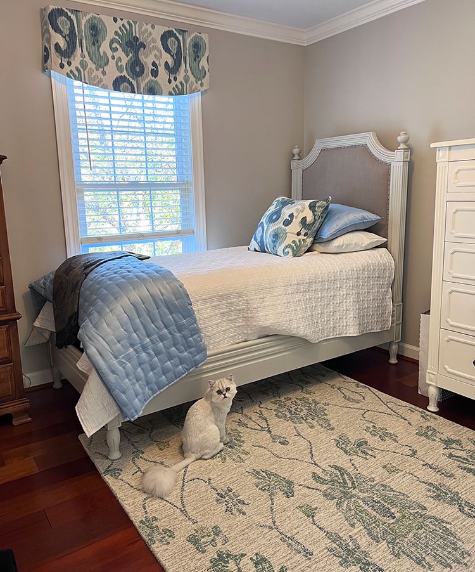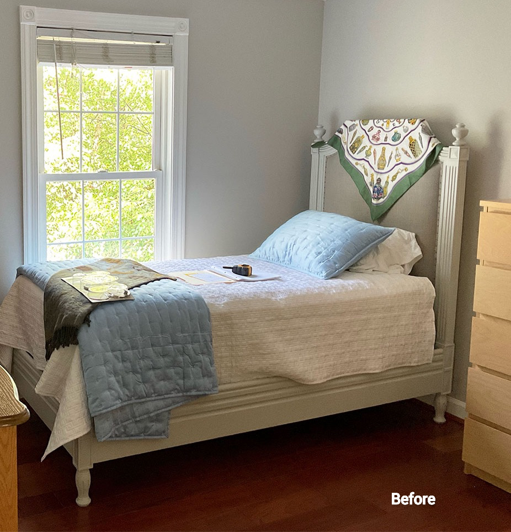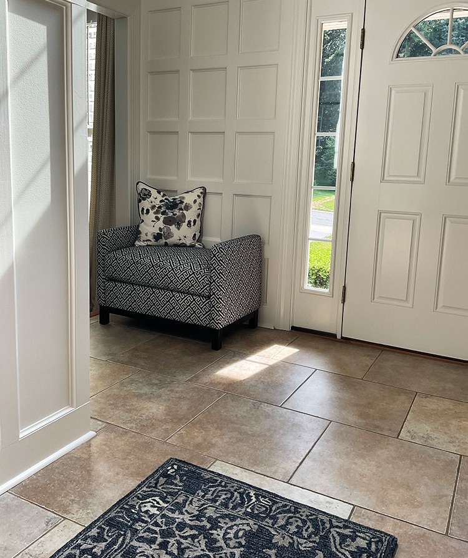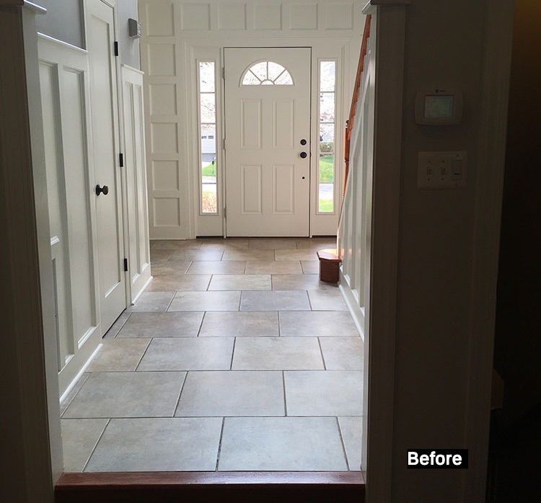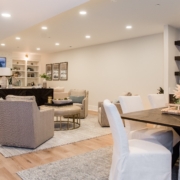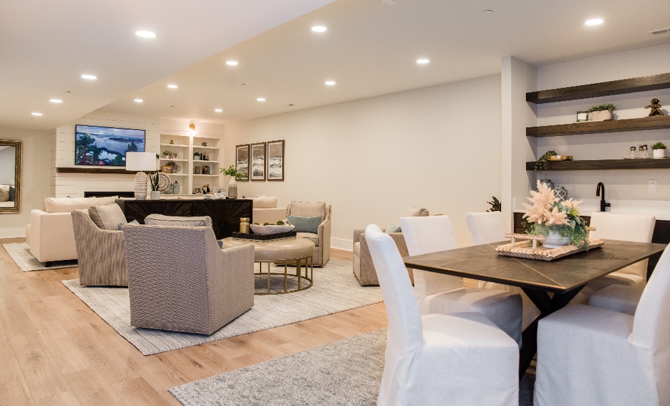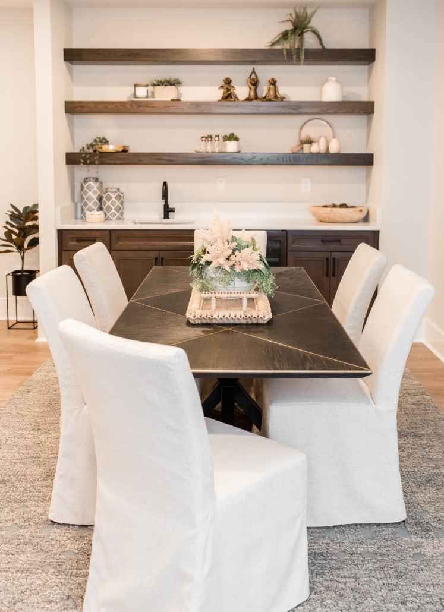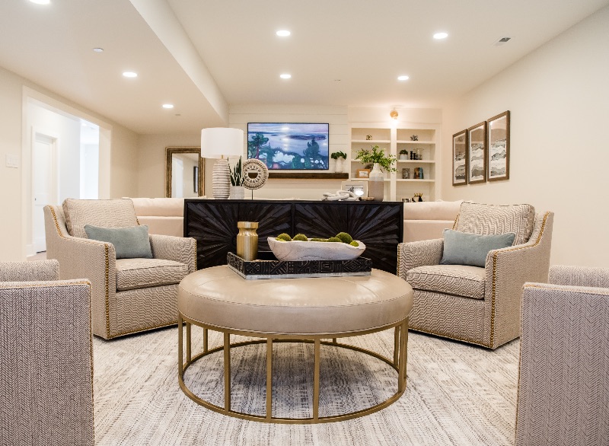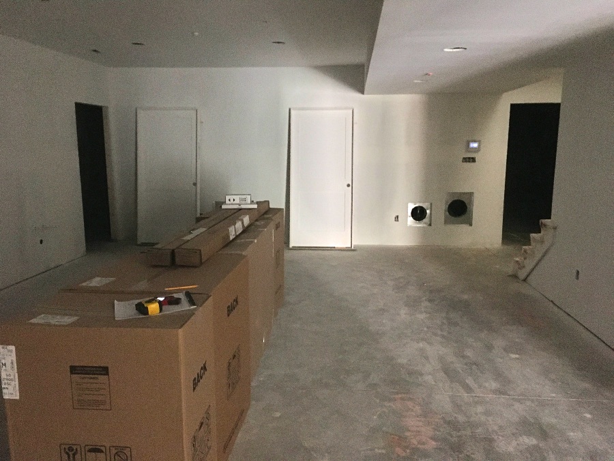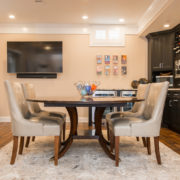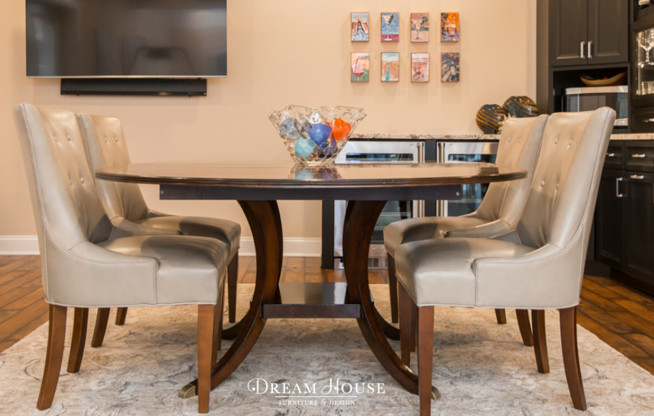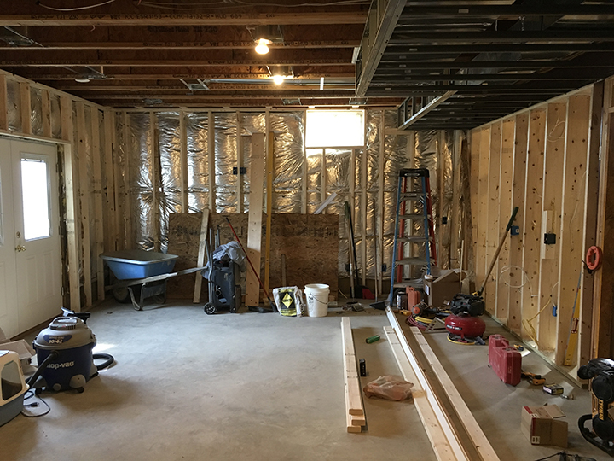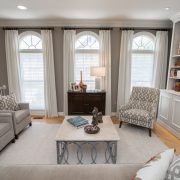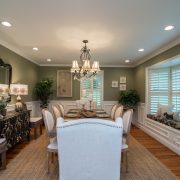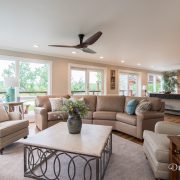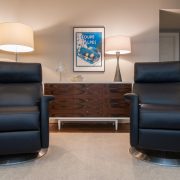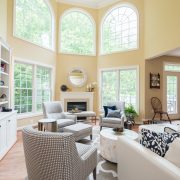One of the most exciting things about completely redoing a room is reimagining how the homeowner will use the space. This bonus room was so much fun to update.
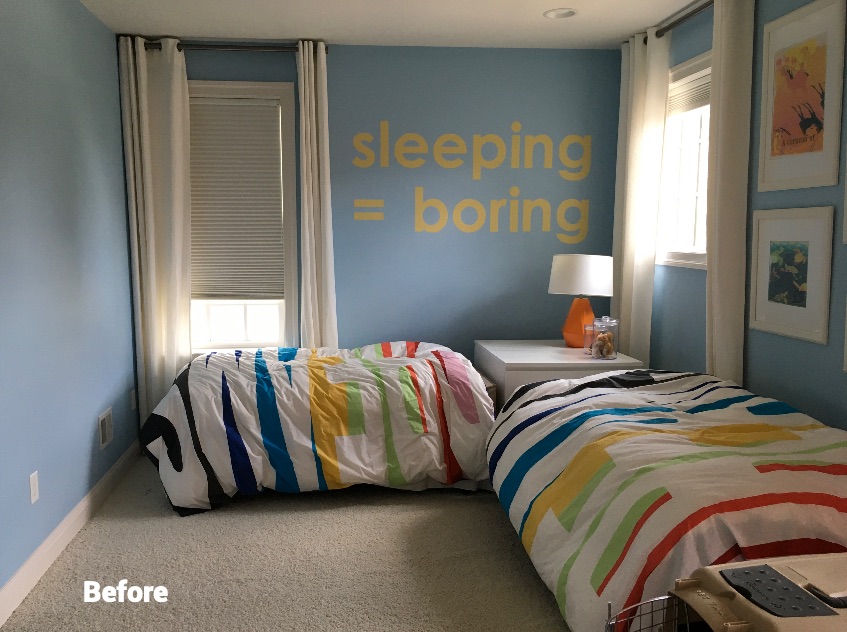
The room is in a house that was previously a model home and designed to be a quirky guest room/playroom with bold patterns and colors. The clients needed a more functional room that fit the design of the whole house.
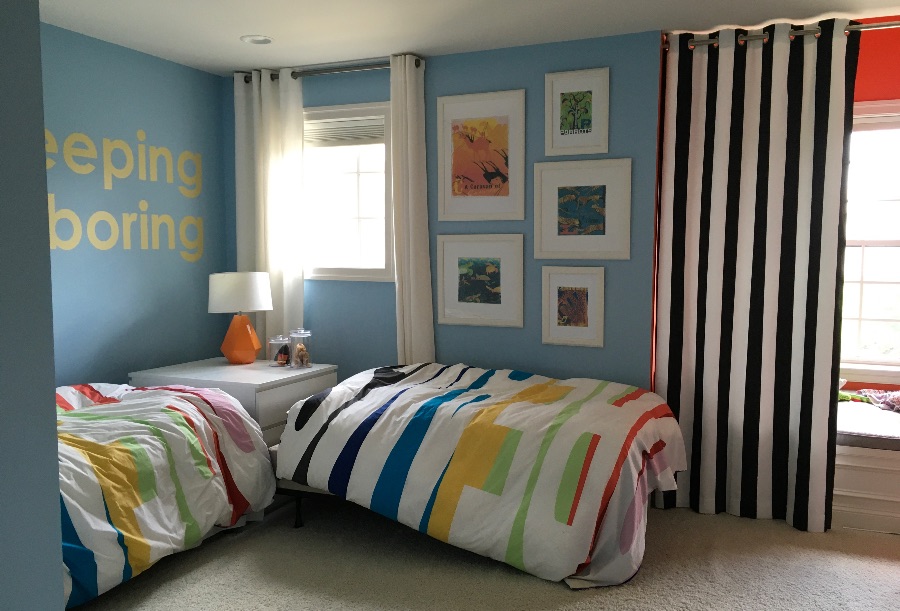
Maintaining a place for guests to sleep while not dominating the large open room was made easy with American Leather’s Comfort Sleeper Sofa collection.
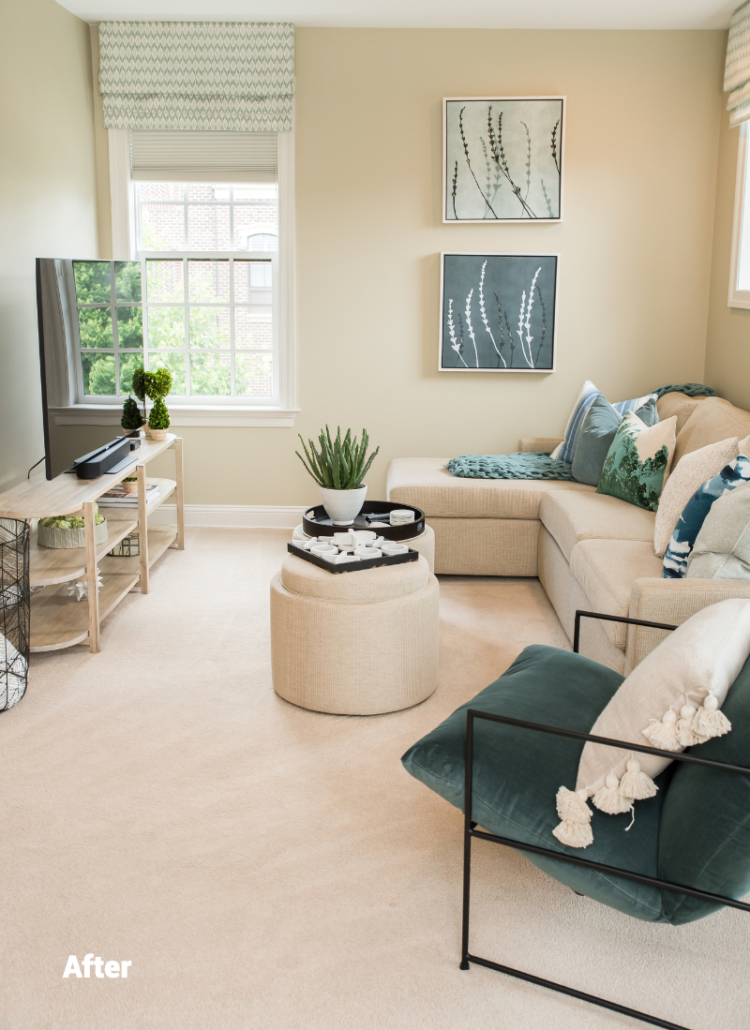
The room transformed into a stylish and comfortable place to relax. The soft sloping arms of the Perry Sleeper Sofa give a little flare while keeping with a classic and beachy look that fit the feel of the rest of the home.
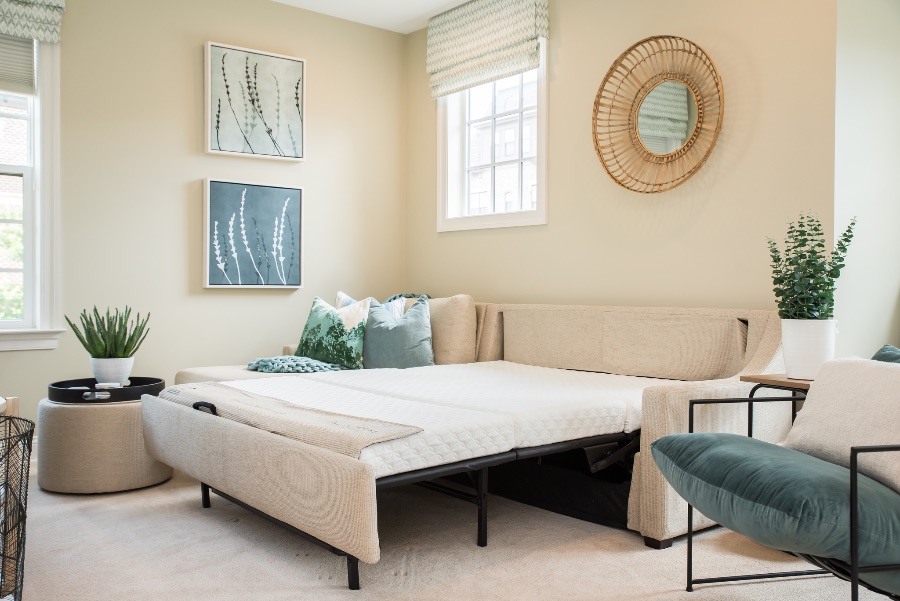
Now, they can cozy up to watch tv and have a lovely room for guests. Several months after the installation, the owner confessed they use the space all the time – a total win for our design goals!
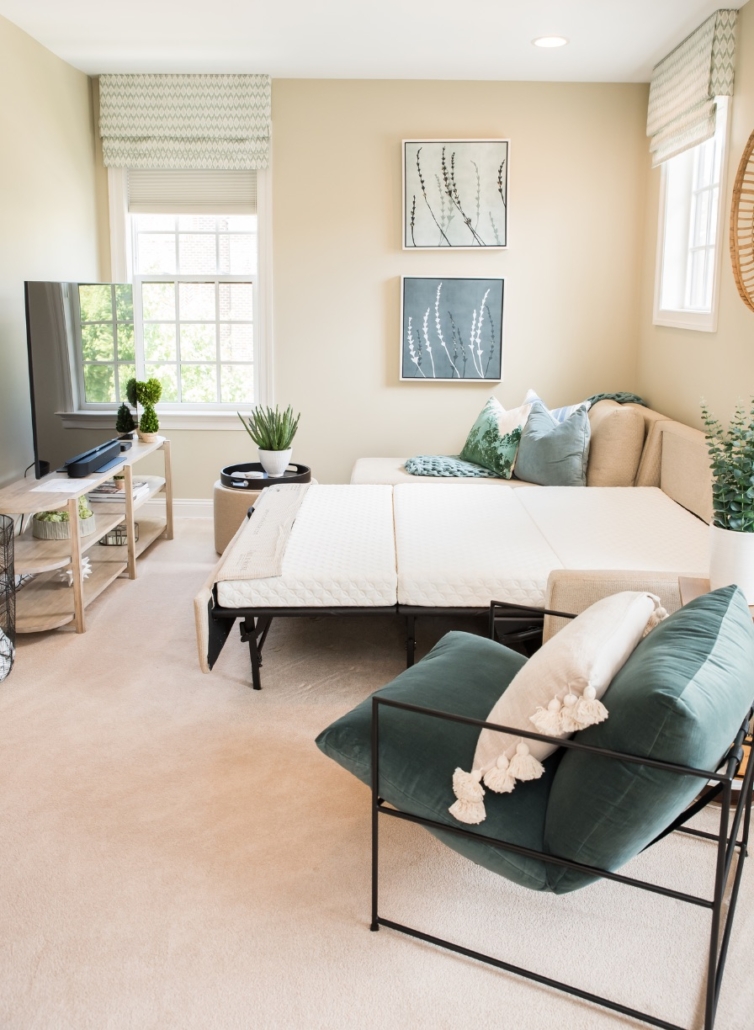
The versatility and intuitive features the American Leather Comfort Sleepers offers make creating multifunctional spaces an attractive and comfortable reality. Their sleepers feature 8 inches more sleeping area than a traditional sleeper with 80 inches of sleeping space on a plush, hi-density HiPerform mattress that comes standard on all models, or upgrade to a Cooling Gel or Tempur-Pedic mattress.

