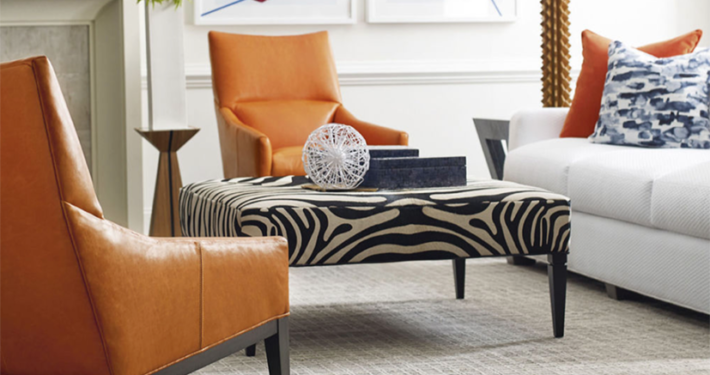
Why Resist!?
We walk you through the top four reasons you may be hesitant to buy new upholstery furniture and offer ways to ensure you get the best item for your space without the worry.
COST
The cost of new upholstery furniture can be a significant…
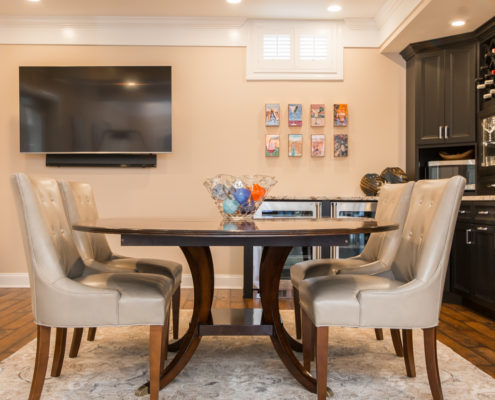
A Bright, Sophisticated Entertainment Space
This project started with pretty bare bones: an unfinished basement with much to gain. The vision for the space was a place for both adults and children to entertain and be entertained while keeping it neutral with pops of color.
We started with the finishes: black cabinets were paired with a warm golden granite with flecks of black along with warm wood floors with darker edges. The walls were painted a khaki color to keep it neutral and accentuate the molding detail.
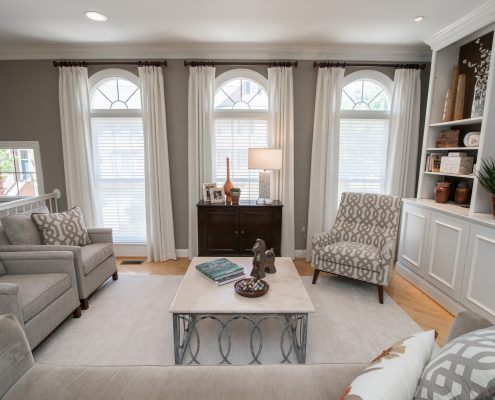
Sophisticated Living Room
The original Living Room space was outdated with it's old faux sponge painted walls, window treatments, and lack of a cohesive conversation area. The furniture was against the walls and the colors on the walls and of the floors did not compliment each other.
Our starting point was with a floor plan to create the ideal conversation area. As a focal point, we created a built in wall unit and painted the wall behind it dark brown for an extra pop. The wall unit was made with an opening in the middle for a large contemporary picture with great colors. That was the idea that got us going, from this artwork we began to build out the color scheme all while keeping the color of the flooring in mind.
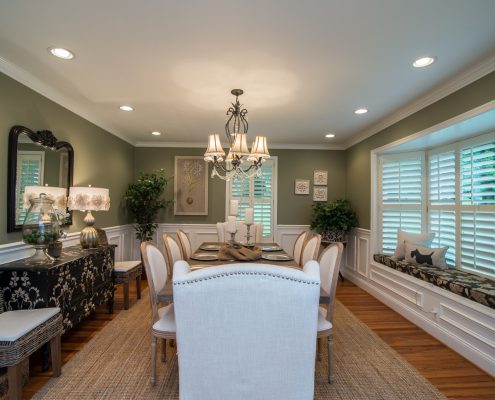
Farmhouse Dining Room
This lovely, renovated farmhouse has an open floor plan with the dining room floating between the kitchen and living areas. The client wanted to keep the dining room in the style of the home, but give it an updated look with new furniture and decor. The space required new paints and fabrics that pulled together a number of elements: the black kitchen cabinets, the colors of the adjacent living areas, and the natural wood finishes around the room.
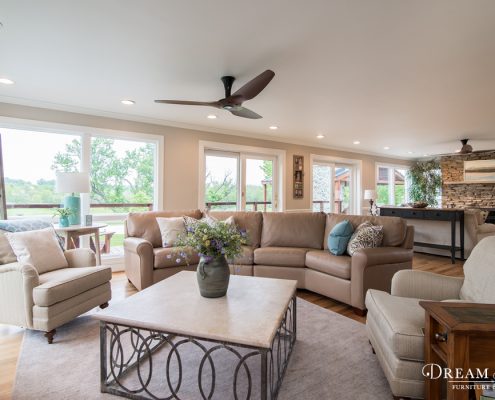
A Lighter, Brighter Update for a Farmhouse
It was easy to be inspired by this charming, renovated farmhouse and its wonderful inhabitants —a busy family with kids, dogs and horses. Dream House’s Wendy Flynn worked her magic to help the owners achieve a lighter, brighter feel with an updated country look that is lovely for entertaining but also withstands all the fun of its smaller, busier family members. She transformed this large, open area into beautiful, comfortable living and family rooms.
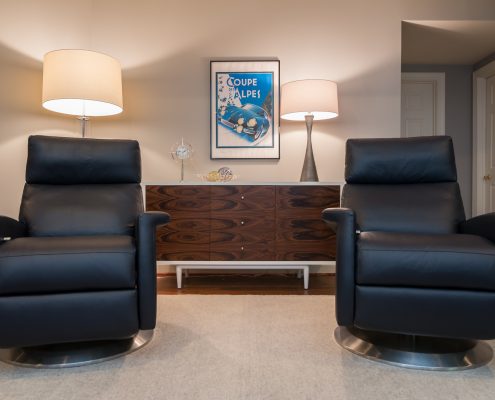
Modern Comfort
This open, stand alone space had the great advantage of allowing a style all it's own.
We created a very simple and clean modern space with a few different unique pieces.
The TV area has a beautiful wedge shaped sectional that allows everyone to face the television while at the same time being angled towards one another for conversation. Additionally, the back cushions can be raised higher on each individual seat. And for added comfort...down fill!
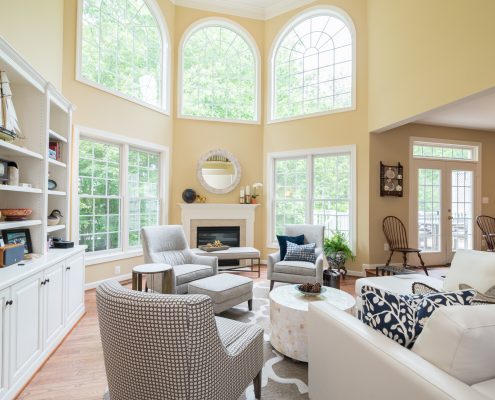
Family Room Transformation
These clients were ready for a complete transformation of their main level Family Room. With a desire to move away from a traditional aesthetic, we had to keep in mind that this space co-exists with the other rooms that it opens up to. And that for the time being are still traditional.
We started from the bottom up. The rug, though neutral in pattern and color, provided both depth and contrast with the slightly raised, tufted antique, white pattern atop the hooked gray/brown base.
